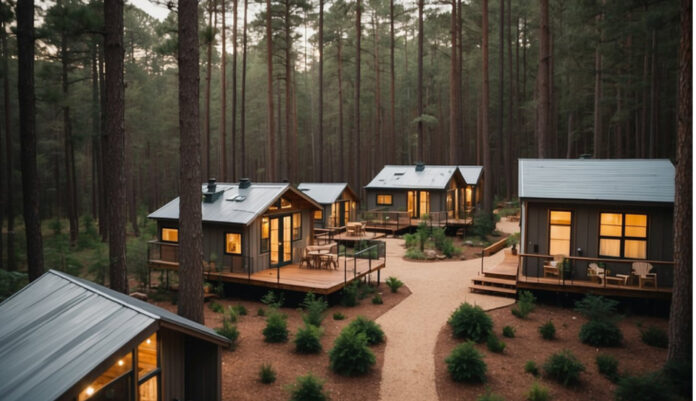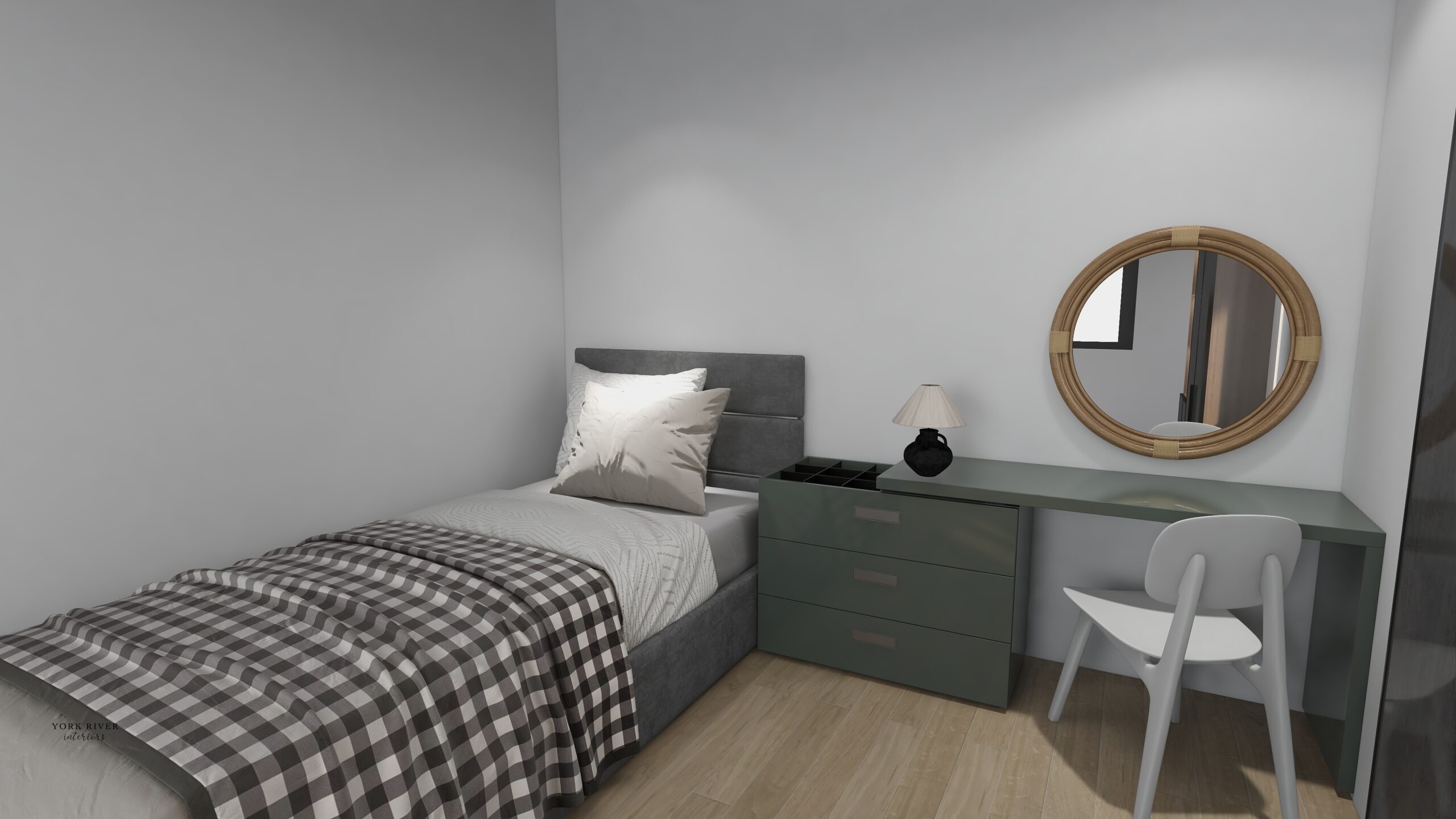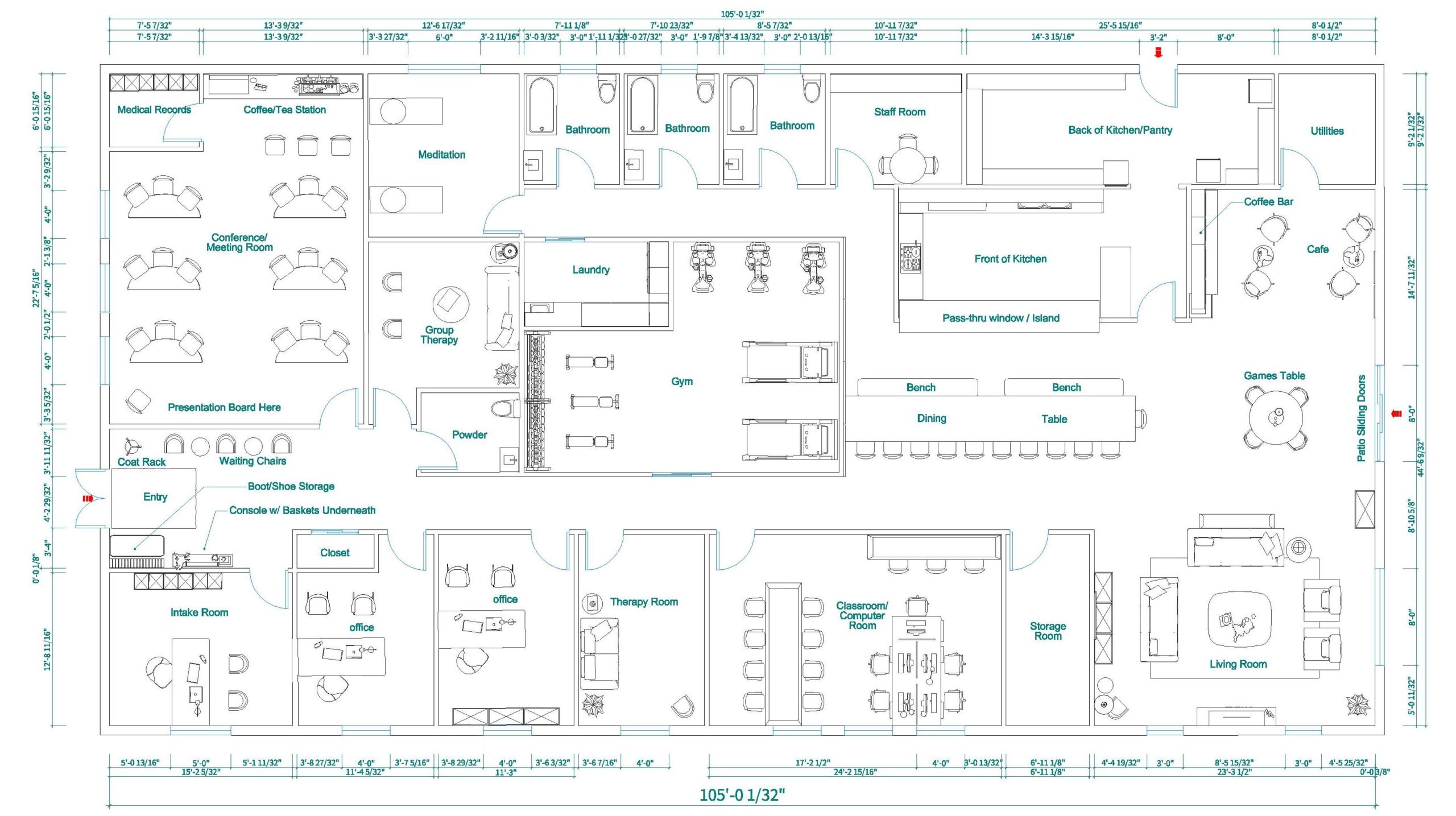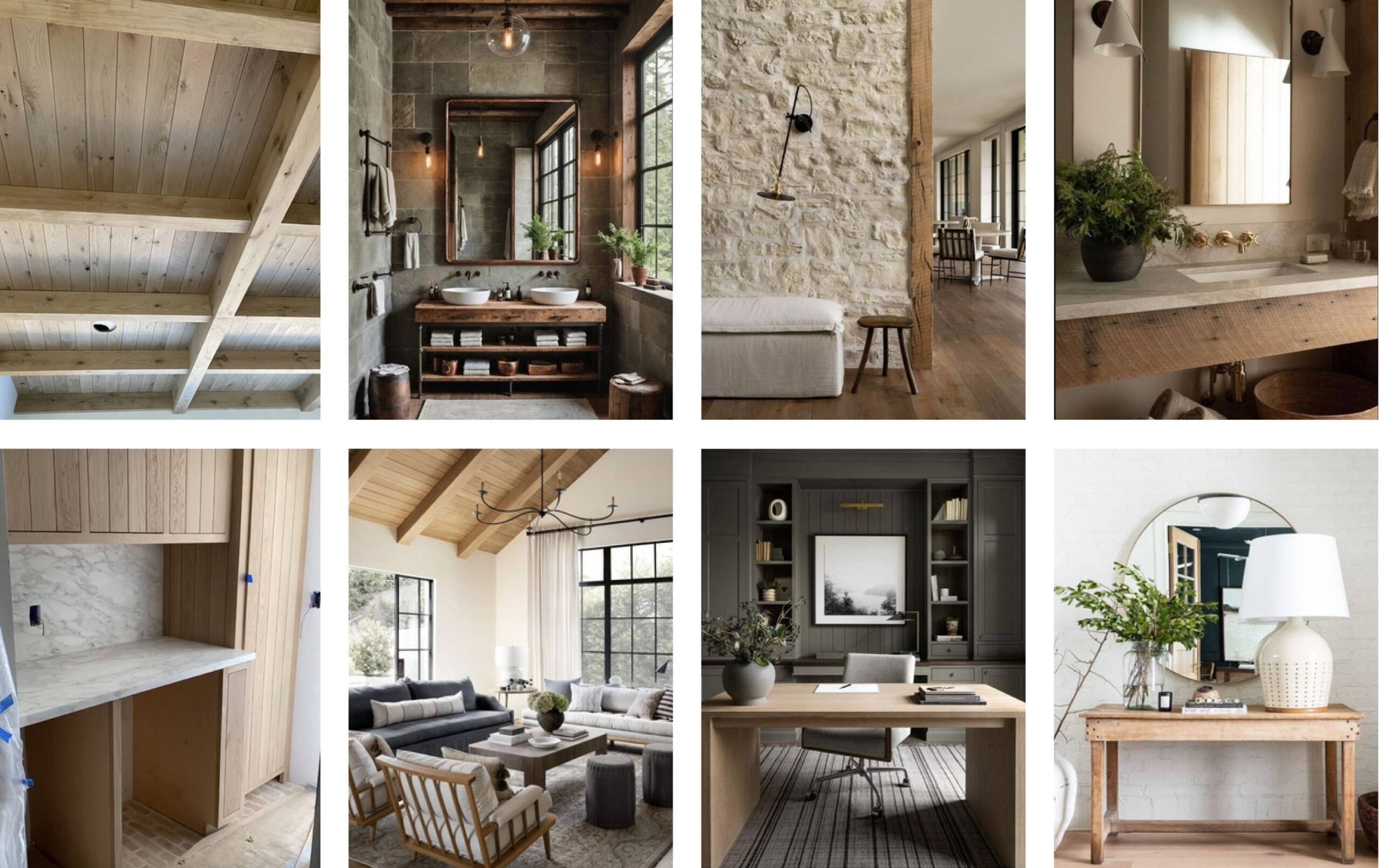Bancroft area transitional housing initiative Little Blue Cabins has released preliminary designs for its proposed community building and cabins.
Renders for the buildings, nestled in a cul de sac in the woods, were created by Lara Van Driel of York River Interiors.
Kevin Taylor, chair of Little Blue Cabins (LBC), praised Van Driels work and spoke about the process after the initial designs.
“We started talking with some other people in the medical community and asking their suggestions, you know, do we need a space for this or that? And then we went back and she (Van Driel) made a few more changes. So that’s where we’re at. They’re still called preliminary, but man, they’re awesome.”
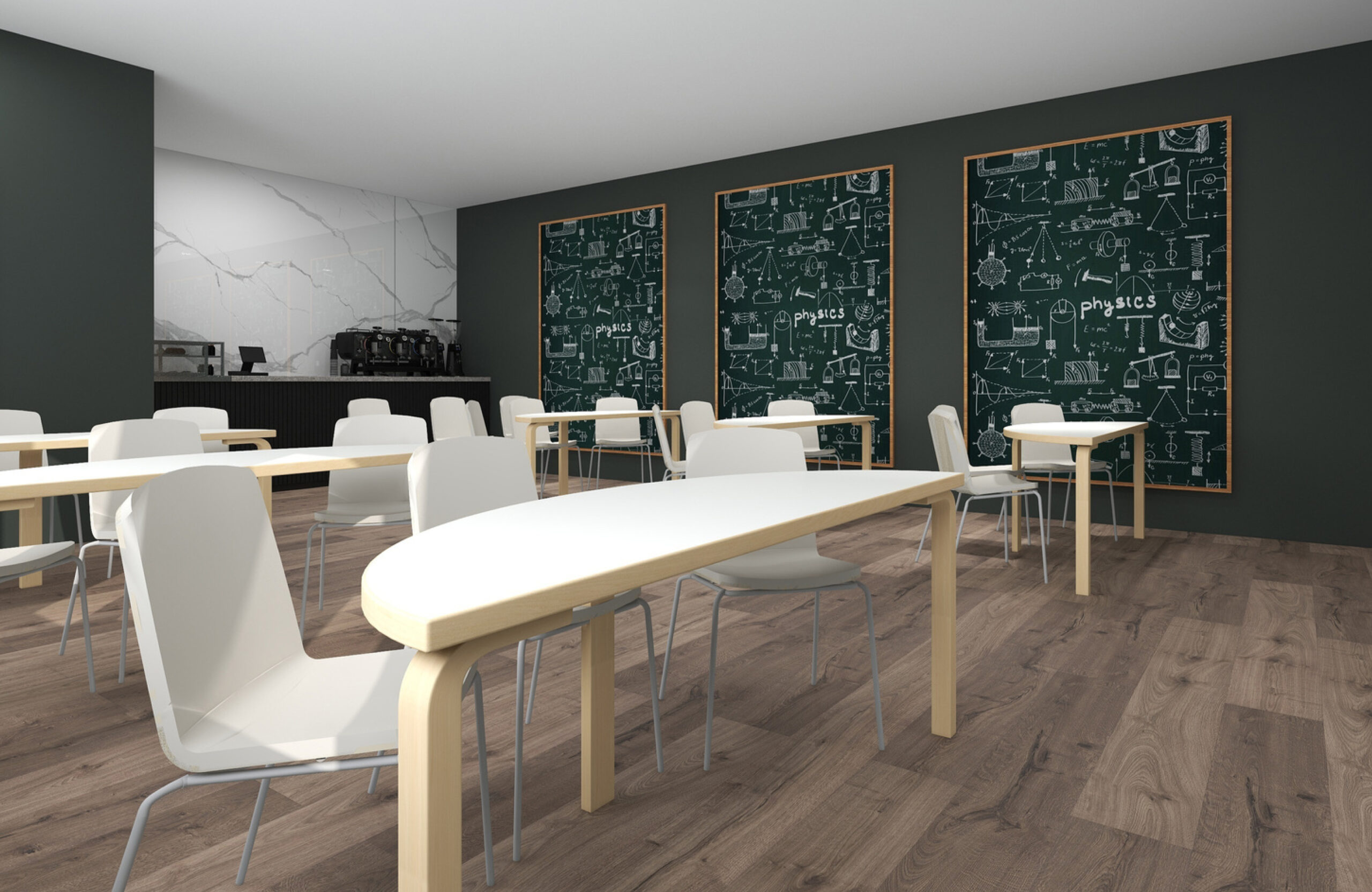
Taylor went on to say he thinks that the public seeing the designs is an important step in the process.
“They’re not emergency shelters. It’s part of a healthcare and educational facility. And so I think these renders are important for the public to see. To really wrap their heads around what we’re doing.”
Taylor emphasized it was important to dispel the idea that the project would be ‘a bunch of tin sheds in a parking lot’, speaking about why aesthetics are important.
“The community building and the cabins need to feel like home. Provide that sense of warmth. I’m also a strong believer that if you have a facility that looks really good, people tend to want to keep it looking really good.”
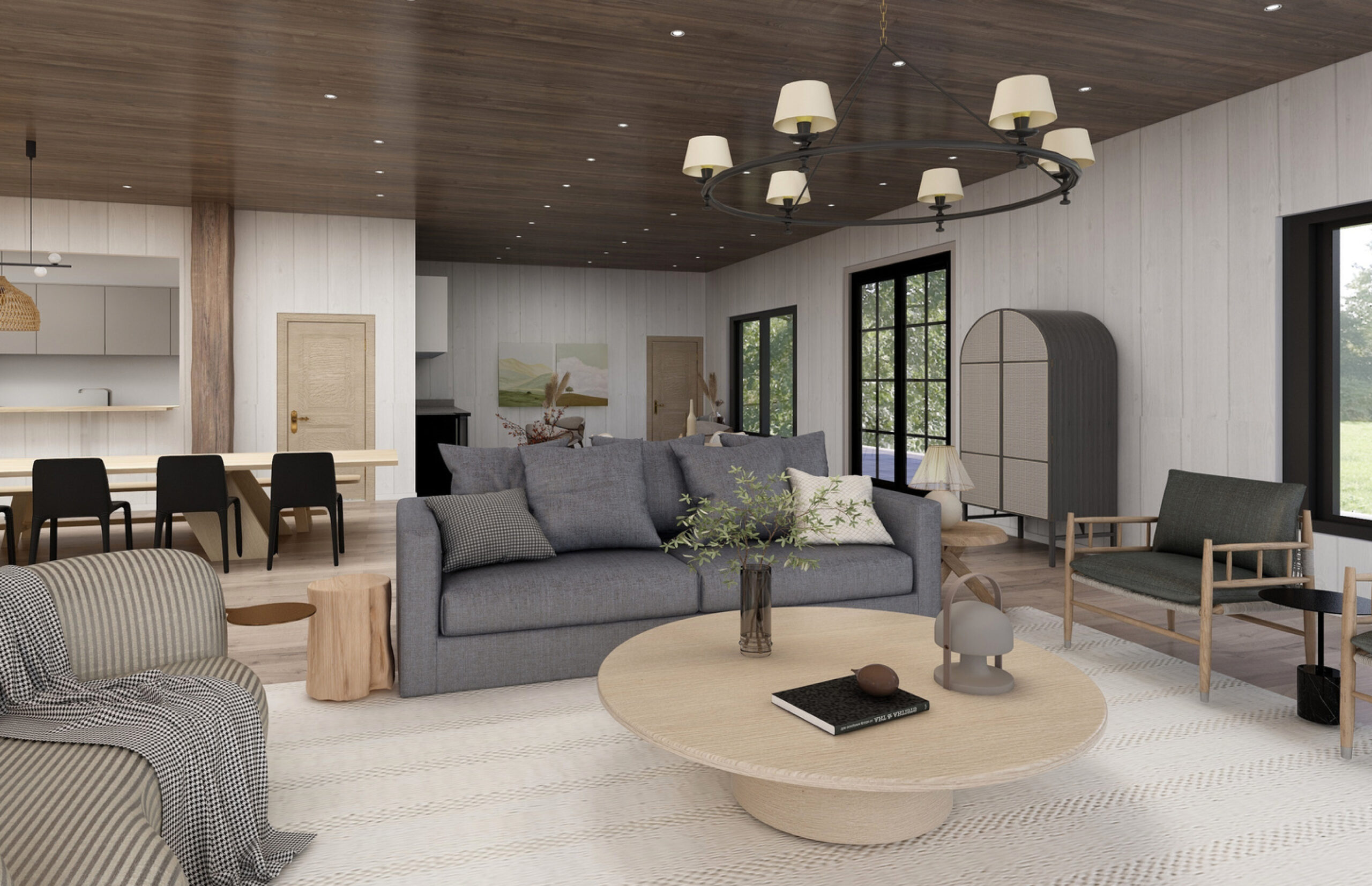
“When I started researching the facilities that were really doing well and had success stories, they were nice. Nice homes, nice community buildings with, you know, healthcare professionals coming to see people in their residence. “
Taylor says that the community becoming familiar with the project, through things like design renderings, will encourage others to come onboard.
“I’m now starting to recruit future volunteers, people that want to give up a day a week or a few hours a week to come out and share their skills or just be a friend.”
Taylor says a next step for the project is to have Pat Marcotte, the architectural technician do exterior renders of what Little Blue Cabins will look like.
LBC is now working with the Hasting County Planner and will soon approach the township where the cabins will be located to request zoning changes for the property.
A site map created by Bishop-Geyer Surveying, after a preliminary GPS mapping of the property, will become more detailed after zoning changes are approved.
After zoning changes are completed, a road will be built to where an existing logging road leads to the location of the LBC community. Taylor says when that happens everyone is excited to “move some dirt”.
The design and build team of Little Blue Cabins includes Craig Laton of Reno This Contracting, Pat Marcotte of Havencraft, Laura van Driel of York River Interiors, Bishop-Geyer Surveying, Fraser Young of ecostructure (organic landscaping) and Michele Gallo of Gallo-Teck, who will be designing a completely off-grid power and heating solution.


